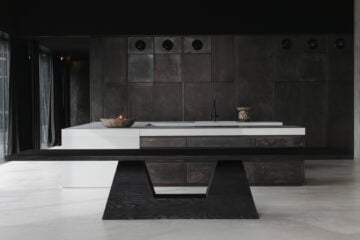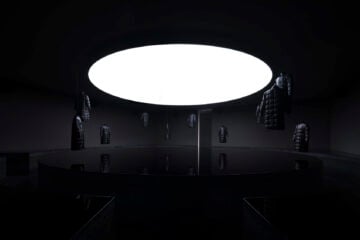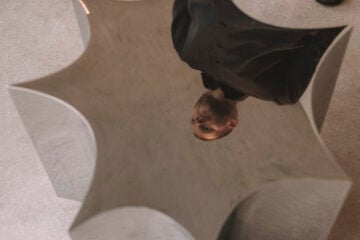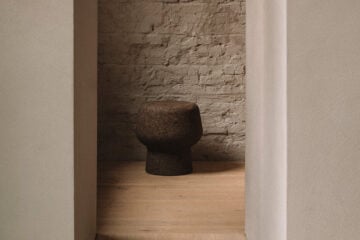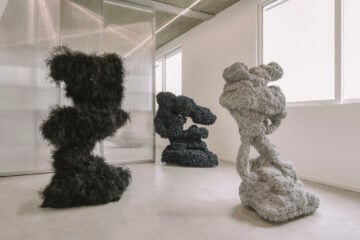Family House Frasnes-les-Anvaing
- Words
- Caroline Kurze
The ‘landscape-project’ by GWM Architects in Frasnes-les-Anvaing was about constructing a free standing house in the country side.
The house exists of a solid concrete base on which a volume in cladding is resting. The base runs parallel with the road and eventually ends in a wall who also serves as a support and shelter for the garden and terrace. Looking from the street, you see a house that exists of a ground floor with a mezzanine level under the roof. But when you enter the garden you can see that the house has a half hidden basement level. Depending on your point of view you will get confronted with a big variation in scale and form. This way the architects break through the normal distinction between a sculpture and a building – a feeling that gets even stronger when you place the building in its surroundings.
All images © Dieuwertje Komen



















