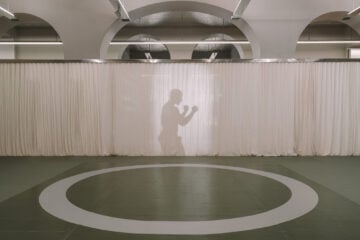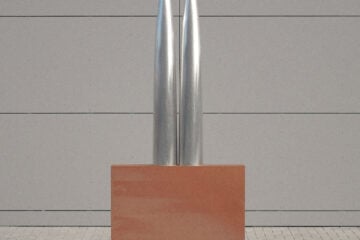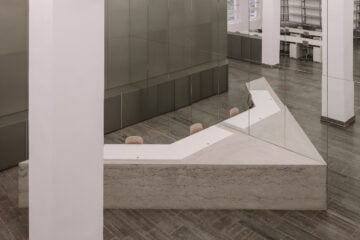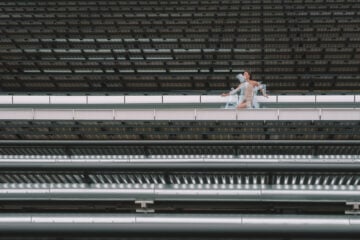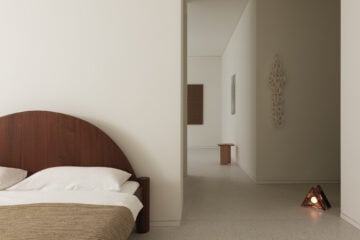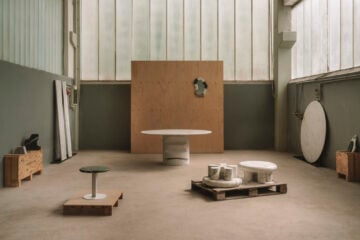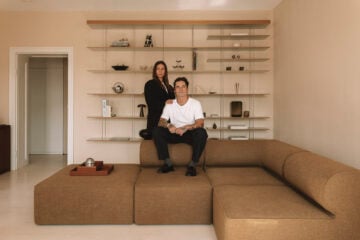A Calm Swiss Family Home By E2A
- Words
- Anna Dorothea Ker
Swiss architects E2A designed a family residence on the outskirts of Zürich based on the principle of clearly defined spaces. A courtyard turns into a garden, which leads into the home’s main entrance, bedrooms and a garage. Named ‘House B’, the semi-autonomous upstairs section hosts a studio space, office and gallery, as well as a terrace with a view over a nearby lake. In a (translated) statement about the project, the architects state, “The house is a calm and concentrated vision in an otherwise excitable, cluttered environment.”
All images © Rasmus Norlander / E2A Piet Eckert und Wim Eckert Architekten

















