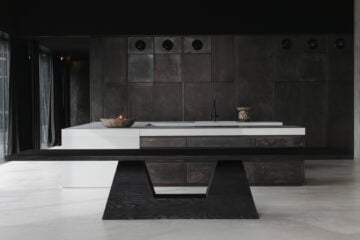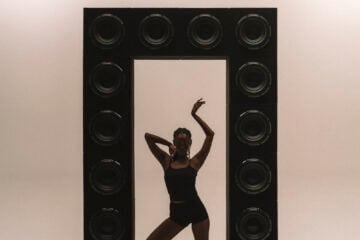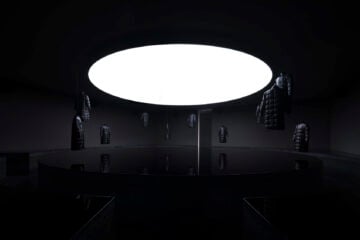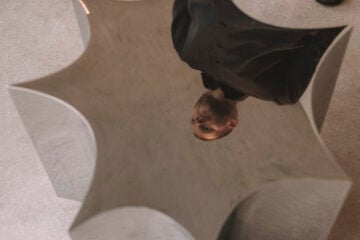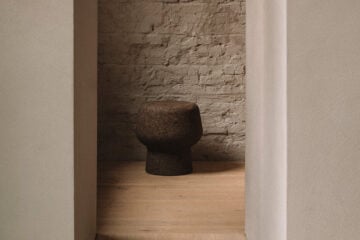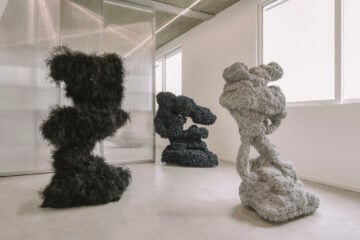Island House by 2by4-architects
- Words
- Caroline Kurze
On an island of 5 by 100 meters in the Dutch lake area ‘Loosdrechtse Plas’ 2by4-architects designed a unique recreational house. The house is a subtle frame that captures the view from the inside out and outside in. One of the glass facades can be completely opened so that the wooden outdoor terrace becomes part of the interior. To even more lift the inside-outside barrier the dark wooden facade can be folded open, creating a panoramic view to nature. By opening this part of the facade the wooden floor of the living area is now directly connected to the water enabling the inhabitants to access the lake from the living room.
+ Read MoreAlthough the size of the house is limited it still contains all the functions that are needed for comfort. Shower, toilet, kitchen, closets, storage and other functions are all integrated into a double wall. According to the need of a specific function the wall can be modified so that the spatial configuration changes, resulting into different atmospheres. The fire place, that hangs from the ceiling, also contributes to the changing of atmospheres because it can be rotated towards the outdoor terrace for those cozy summer evenings. Due to heavy demands after international recognition of the Island House 2by4-architects has started a prefab version of the house.
All images © 2by4-architects | Via: The Tree Mag























