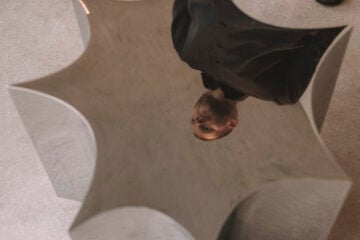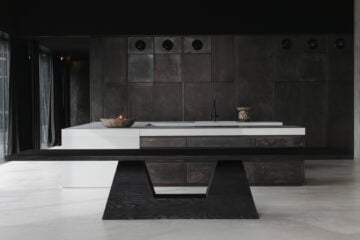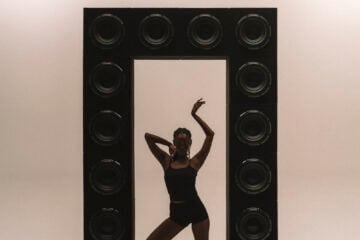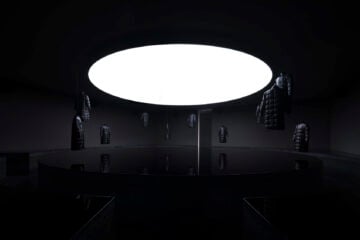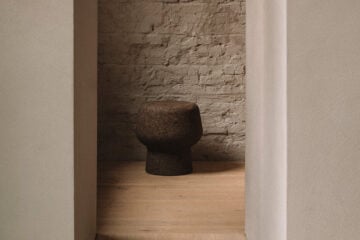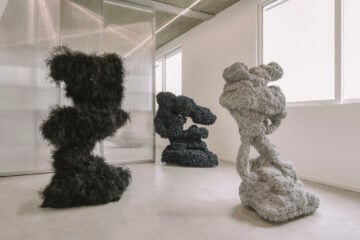Sinjinmal Building
- Words
- Caroline Kurze
Measuring just four metres wide, this glass and concrete cultural building by Studio Gaon has been inserted between an industrial district and a historic 17th century house in Incheon, South Korea. On this elevation the architects designed a zig-zagging timber stairway linking the first floor to the ground.
+ Read MoreThe exterior is finished in wood-grained cast concrete while the interiors are finished with cement blocks. The second floor, which will be used as a seminar room, is stepped and features a full height, full width glass and steel door that pivots open horizontally by means of a manual winch. This opens onto a terrace that overlooks the neighbouring 17th century house.
All images © Youngchae Park | Via: Dezeen











