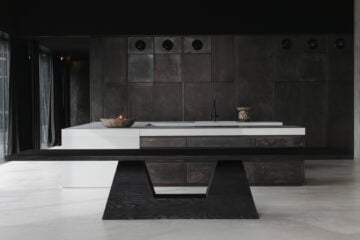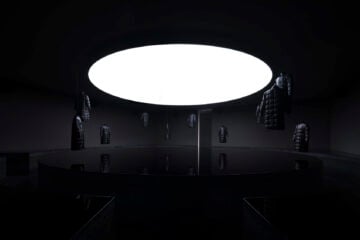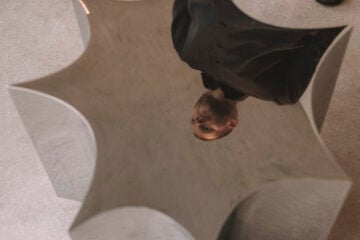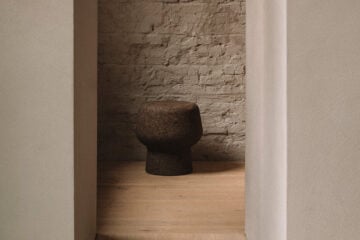The House of a Vintage Car Collector
- Words
- Caroline Kurze
Wiel Arets Architects created V’ House for a couple that collects vintage cars, and is stitched within the medieval tapestry of Maastricht. As the house’s site is long and narrow, voids were cut into the maximum permitted volume to ensure that natural light spills throughout the interior.
+ Read MoreA covered portion of the exterior space serves as an outdoor parking garage for the owners’ collection of Aston Martins.
The house is enormous, totaling 530 m2, and is entered through two oversized sliding glass doors that perforate its front façade. These glass entry doors have no handles or keyholes and are instead are remotely opened from any iPhone, from anywhere in the world. Circulation throughout the house occurs via two paths. A ‘slow’ stair leads from the ground floor to the expansive living room, which is connected to the partially raised kitchen and dining areas by a small ramp. A ‘fast’ stairwell traverses the entire height of the house and, together with the platform elevator, allows for direct vertical shortcuts to all levels of living. Thus this house, with its multiple circulation interventions is organized around its circulatory section. At the apex of this ‘fast’ route is the entrance to an expansive roof terrace that’s also the most public space of the house, as it offers panoramic views over the spired roofline of Maastricht.
All images © Jan Bitter




























