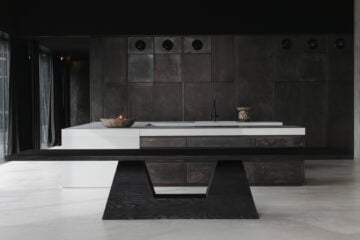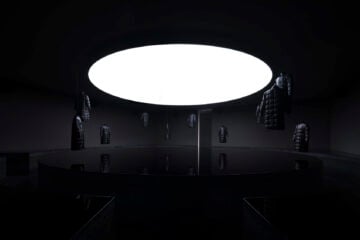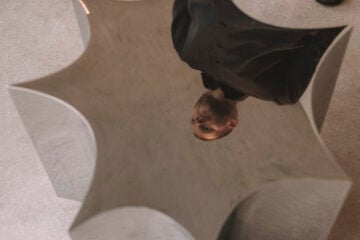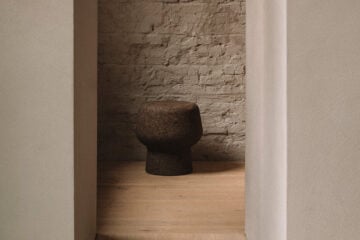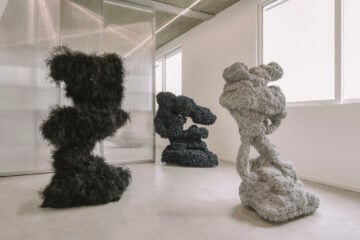Curvy timber home by Scott Architects
- Words
- Caroline Kurze
Scott Architects created the refurbishment and extension of an existing Victorian terraced house within the de Beauvoir Conservation Area.
+ Read MoreThe sculptural form of the new extension has evolved from the language of the site: its gardens, its brickwork and its neighbouring buildings. Its curved forms are clad in solid oak boarding to add to a carefully selected palette of natural materials – limestone flooring, exposed brickwork walls and restored Baltic pine floorboards. The interiors are expressed as a series of fluid surfaces and flowing spaces that weave through the home, leading one towards a rear garden that gently extends over the dining room as a green roof of wildflowers.
All images © Scott Architects | Via: Contemporist





















