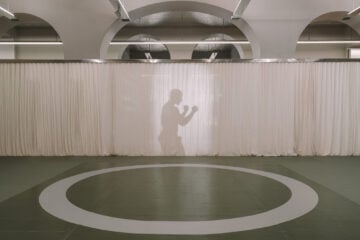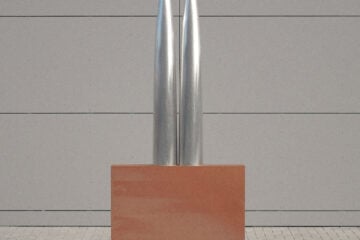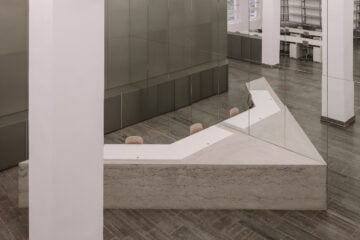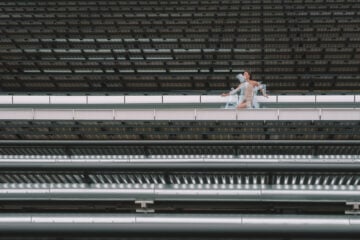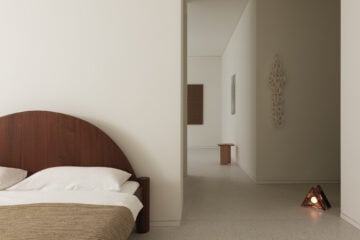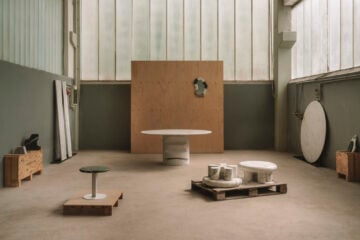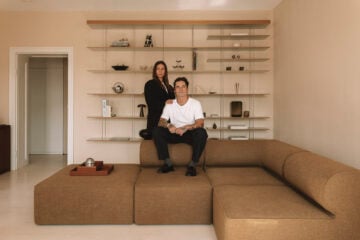
Time Softens at extrastudio’s Casa Plaj, a Coastal Retreat in Portugal
- Name
- Extrastudio
- Project
- Casa Plaj
- Images
- Clemens Poloczek
- Words
- Anna Dorothea Ker
High on a ridge above Portugal’s Atlantic coast, Casa Plaj appears almost imagined: a red geometry in a green expanse, elemental yet precise. Designed by Lisbon-based extrastudio for a young family, the holiday house is both retreat and experiment – built slowly, iteratively, in high attunement to wind, light and time. Its creation captures a portrait of architecture as process: formed through exchange, grounded in the textures of place, and open to evolution.
01 A House on the Ridge
An hour northwest of Lisbon, towards the windswept Atlantic coast, Casa Plaj sits on a ridge in Atalaia de Cima, facing a shallow valley and the sea beyond. Its form is archetypal – like a child’s drawing of a house – and its profile stands cleanly against the landscape, angled just slightly like a grounded spacecraft. Its color is just as elemental: a dusty, textural pinkish-red. Designed by Lisbon-based extrastudio for a young family of four, the house also serves as an occasional holiday rental. It was conceived in response to a landscape in transition – a region once Portugal’s fruit basket, now increasingly shaped by urban development.
“We wanted to do something that would look a bit more like the existing village,” explains co-founder João Caldeira Ferrão – “a demonstration of what can be possible to do in such an area.” The house, accordingly, was made to settle lightly into its site. “It takes advantage of what is most beautiful in the area.” The setting is steeped in a kind of rural nostalgia – the distant ring of church bells, briny sea air, and ever-present wind. “It feels like the ocean is breaking into the house,” Caldeira Ferrão says. “It feels distant from regular life. It is about stopping the pace of time. As soon as you enter the site, your mood changes. You’re touching earth. There’s a disconnection already.”







02 Origins, Loosely Drawn
The desire to respond to place, rather than impose upon it, has long guided the studio’s thinking. Caldeira Ferrão met João Costa Ribeiro while studying architecture in Lisbon, where the two began entering competitions together with a sense of freedom and momentum. In 1999 they joined OMA in Rotterdam, an experience that left a lasting imprint. Caldeira Ferrão later worked for Herzog & de Meuron in Switzerland, but a turning point brought the two back together. “We really had to decide whether we were ready to make our own mistakes,” he says. In 2003, an opportunity to take on a significant commission led them to open their own studio, driven by the belief that trusting instinct was worth the risk. “These impulses you have can be very naïve,” he reflects, before adding, “Naïveté is instrumental in life. If you measure everything carefully, you’d never really do anything.”






03 Design in Real Time
That step laid the foundation for a studio that today includes seven people, working from a sunlit space in Lisbon’s Belém – “between a very posh area and a rundown working-class area,” as Caldeira Ferrão describes the neighborhood. “We work really in the limit of it.” The studio is tactile and informal – “quite a mess” – with shelves of material samples and ongoing studies that reflect a highly involved design process, always split in two parts.
In departure from the conventional split between design and construction – “where the building is like a recipe, you do your construction documents and people build it” – extrastudio treat the construction phase as a continuation of design. Working closely with builders, trades, and clients, they refine materials, finishes, and junctions as the project takes shape. Things are left open, sometimes until the moment they’re installed. This allows materials to respond directly to climate and site conditions – and it allows clients to witness their house evolve, without surprises. “It opens a lot of possibilities,” says Caldeira Ferrão.
“We are building in the south, in a Mediterranean culture used to scarcity,” he adds. “There were always few resources, and they had to be used with consideration. But we are also part of a culture used to create complexity, beauty, and elegance out of its limitations. In many ways, it is an open and welcoming culture, focused on what is essential to life: family, food, and friends. There is a sense of openness and freedom that we try to achieve in our projects, which is somehow connected to this way of living, where things tend to be more physical, casual, and down-to-earth.”
04 Texture, Light, Possibility
The first conversations around Casa Plaj began during a family holiday. While travelling in Switzerland, Caldeira Ferrão received an email from Anna and Paul, a Munich-based couple interested in commissioning a holiday house. In response, he suggested meeting in Bregenz, at the Peter Zumthor-designed Kunsthaus. In retrospect, the timing felt serendipitous, coming just before the first pandemic-induced lockdowns of 2020. The brief was to design a holiday house the family could return to for long stays – in summer and in winter, with the possibility of renting it out occasionally in between. Only the footprint was fixed; the rest was open.
It eventually found form through extrastudio’s live design process, which began in 2022. “We were pursuing it and seeing all together,” says Caldeira Ferrão. Its distinctive red tone – achieved with pigmented lime mortar – was inspired by an unexpected moment. “We shot some images during construction that we sent to Anna and Paul every week,” he remembers. “One day I went there very late in the afternoon. There was reddish pink light everywhere. They really liked how it looked.”
The transition from house to pool was rethought midway. What had been a blank corner – “a dead end and a black end” – became something more. A window was added, then colored glass. “When you enter the pool, we wanted there to be an element not only of surprise, but of something that you’d never seen before.” They chose red. It casts a warm, altered view of the outside world. “You’ve never seen the exterior world through red.” Even in winter, it adds a sense of brightness and escape. “Just a small story, a small detail, but also beautiful.” Other parts shifted too – the timber, interior textures, the gate – turning leftover spaces into part of the whole.











05 Inhabiting Stillness
Inside, materials were kept natural and unembellished, chosen to anchor the house through changing seasons and, as Caldeira Ferrão puts it, “move away from daily life.” In summer, the space opens wide; in winter, it draws in. Floors are polished concrete; walls are hand-plastered in an imperfect finish. “The whole house is plastered with a base coat that’s not perfect. There’s a lot of manual input into it.” Oak veneer, washed in soft grey, keeps the precisely crafted joinery pared back. Silver travertine defines key thresholds, while the kitchen island is cut from Mármore Verde Serpa – a rare Portuguese marble with shifting tones of grey, blue, green and white. Light is introduced carefully. The east-facing guest bedroom receives morning sun only briefly, so a series of oculi was designed to filter light through the living room and bathroom. “These shapes are just the cones of light,” says Caldeira Ferrão. “It’s very discreet; just a way to improve the quality.”
The house allows for movement and retreat. The terraces are continuous – if the wind picks up on one side, you move to the other. Everybody can find their own corner. “It gives you this feeling of possibility and of freedom. You always have options.” The kitchen is the center of it all, and Anna’s favorite space. “It’s not every day that you can basically cook at the ocean.” The room opens in three directions and is perfectly symmetrical. “It’s very tall, around ten meters.” Every window is pocketed, sliding fully into the walls. “There are no traces of glass anymore.” From the high rear window, daylight filters in from above, drawing the eye to the full volume of the space.

06 Architecture as Exchange






Caldeira Ferrão sees the architect’s role as somewhat similar to that of a biographer, “where the intentions, dreams, and choices made with clients are transformed into a physical structure. Anything important is integrated into a house and expressed through bricks and mortar,” These elements might appear as very ordinary, even banal. “You do need ingenuity to do something meaningful with any opportunity,” he admits. “We try to take every commission a step further.” Achieving that ingenuity, for extrastudio, depends on collaboration. “You work for and with other people. You talk through others. It’s more collective in that sense. This bond is a beautiful thing.” The client, the builder, the architect – each has a part to play in the work. “We cherish those relationships,” says Caldeira Ferrão, who treats every project as a shared journey; “like a trip in a boat. We only stop when we reach the other side.”
Here, on that far shore – the ridge of Atalaia de Cima, looking west across the Atlantic, surrounded by stillness and sea air – that journey has reached its destination: a house that took shape through building, that holds space for its family and guests across seasons, and that sits among extrastudio’s proudest works. Prompted to consider what he hopes the house will stand for in the arc of time, Caldeira Ferrão’s responds, “as everything is increasingly becoming digital, maybe architecture is gaining renewed significance. Just as we marvel at the houses in Pompeii, we hope Casa Plaj, as with our other works, will reflect the beauty of how people lived.”
Images © Clemens Poloczek | Text: Anna Dorothea Ker











