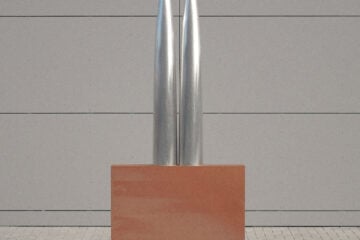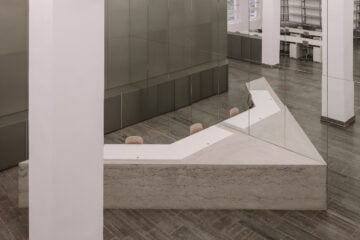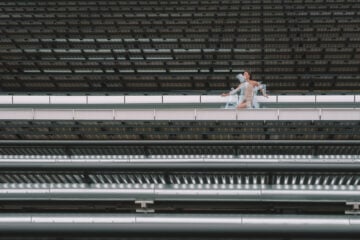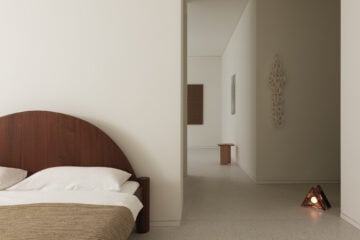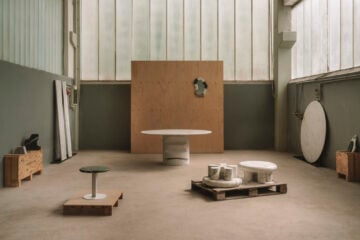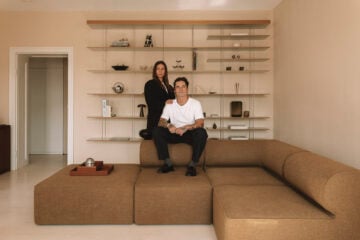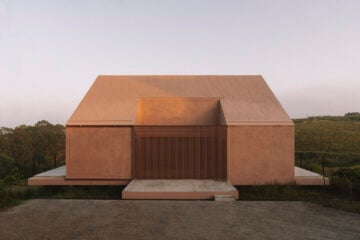
Architect Seamus Kowarzik: In the Details, a Dialogue
- Name
- Seamus Kowarzik
- Words
- Anna Dorothea Ker
For architect Seamus Kowarzik, the shift between a building and a bench is hardly a shift at all. The same questions persist – how materials meet, how light moves across a surface, how space feels when pared back to its essentials.
His Berlin-based multidisciplinary design studio – split between a street-level office and a basement workshop – is where ideas are drawn up before being built, tested, and refined. Across architecture and furniture, objects and lighting, Kowarzik follows a thread of minimalism carried through warmth, contrast, and the tactile intelligence that comes only from hands-on making. In conversation with Ignant, he’s warm and considered, much like his work – always with a sheen of playfulness coming through.

Seamus Kowarzik's studio

‘Quadrilateral’ lamp by Seamus Kowarzik


Complex Simplicity
Across furniture, interiors, and architecture, Seamus Kowarzik treats design as a continuous act – shaped by instinct, discipline, and the purposeful accumulation of detail. From initial concept to final execution, the studio approaches each project with a discerning clarity – pleasing proportion, a gentle magnetism, and an acute attention to materiality.
Kowarzik established his Berlin-based practice in 2016, but its roots stretch back to London, where he trained as an architect, including a decade spent at John Pawson’s office. There, he worked on projects at diverse scales – from the monumental telecommunications bunker that shelters the Feuerle Collection in Berlin and the residential Palmgren House in Stockholm to a finely sculpted door handle for FSB. “It looks effortless,” he says of Pawson’s work, “but everything is very carefully considered.”
It was an education in the weight of detail – the way door pivots, thresholds, and ceiling lines carry more significance when little else is competing for attention. “That simplicity brought me much closer to the realities of a project,” he says. “In architecture school, things remain fairly abstract. At Pawson’s, I had to learn all the practical things – drawing in CAD, making models, and developing a deeper understanding of materials.”



Learning by Doing
Kowarzik later joined Berlin practice sauerbruch hutton before founding his own studio, housed in a double-story, 200m² space, just off Karl-Marx-Allee in the city’s former East. “I was looking for a space with both a ground floor and a basement,” he recalls. “The idea was to have an office upstairs and a workshop below.” The building had been used by an upholsterer, but its industrial past as a bakery was still visible. “The meeting room is in what was previously a huge oven – five by three meters and six meters high. We took it out and left the space as it was.”
Concrete floors, suspended ceilings, stripped-back finishes – the working environment Kowarzik established for himself is modest but precise. “I did all the joinery and made the office tables from solid mahogany,” he says. “I focused on what was already there and how best to use the space for my needs.” Plywood paneling is used to clad an existing wall, and makes an appearance in the kitchen. This instinct – to respond, not impose – carries through his work. Materials are central. Texture, finish, and proportion are treated with a fine-grained care, and shaped by direct experience. “I started making furniture in the early Berlin days, through friends who had a wood and metal workshop,” he says. “That’s where I learned to use proper machinery.”





First, Material
Since then, he’s become expertly versed in timber, steel, concrete – learning through doing, alongside friends and collaborators. “It’s a very satisfying process. You start with rough, uneven wood, run it through a machine, and it comes out as something beautiful.” Each new material leads down its own path. “I often go down a rabbit hole – reading, watching videos. You get to a point where you begin to understand the material more intuitively.”
The workshop is not separate from the design process – it is the design process. “Working with a carpenter is much easier when you understand how wood behaves,” he says, “which thicknesses are more stable, or how different types of wood respond. You have a better feel for the smaller details.”


Studio basement exhibition space


'Stratum' series by Seamus Kowarzik





Studio basement workshop space
Rebuilding a Bunker
In projects such as the Feuerle Collection, which he led while at John Pawson, Kowarzik’s sensitivity to technical constraints and existing material conditions comes into sharp focus. The subterranean spaces of the former telecommunications bunker were largely preserved, but made fit to function as a gallery for a rarefied collection of ancient and contemporary East Asian art and antiques. “One room was already filled with water when we first saw it,” he recalls. “It looked incredible, so we decided to keep it.”
The decision went beyond aesthetics. The lake-like room space covers almost half of the basement, reducing the area subject to strict fire compartment regulations. This allowed the team to avoid intrusive barriers and instead use glazing, preserving openness and spatial rhythm.

Seamus Kowarzik's dining room in his apartment




'Extrusion Series' by Seamus Kowarzik

Tipping the Scale
Scales slide from the grandiose to the palm of a hand. As an addendum to the Feuerle Collection renovation while with John Pawson, Kowarzik designed a door handle with hardware specialist FSB, especially for the bunker. It was shaped by fire regulations – a required return curve to avoid snagging – but also by touch. “Its shape is very simple – two semicircles on top and bottom, so it fits comfortably in your hand.”
An inclination for simplicity is paired with meticulous technical nous throughout the studio’s furniture portfolio. A squat, squared ‘Brace’ chair from solid mahogany is accompanied by the ‘Stratum’ series, cast from a special mixture of white cement, basalt sand, granite and earth. Objects are not viewed in opposition to architecture, but as on the same continuum. “They’re closely related, especially in how materials are handled,” he says.

Seamus Kowarzik's kitchen in his apartment



Seamus Kowarzik's living room in his apartment
In Process
Materials always remain in dialogue – not just selected, but paired and composed as a palette. “Anyone can choose a nice wooden floor,” he says. “But having everything in tune – the furniture, the walls, the finishes – that’s much more difficult.” Lighting is vital, especially indirect sources, which Kowarzik likes to layer: “I like when there’s contrast, a darker area alongside a brighter one.”
While new residential spaces take shape from Berlin to Istanbul, back at the studio’s subterranean workshop, prototypes in various stages await – benches, fixtures, forms still being tested. “There are always ideas brewing,” Kowarzik says. “You can build a piece in a day, but developing it properly is its own process.”
Images © Clemens Poloczek | Text: Anna Dorothea Ker









