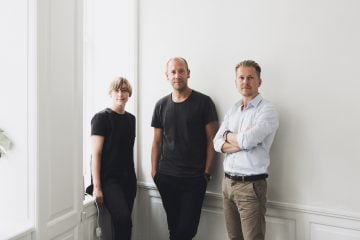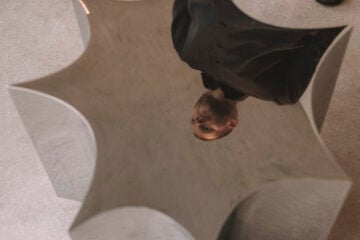
Raamwerk and Van Gelder Tilleman Sculpt A Home And Studio
- Words
- Rosie Flanagan
The age-old adage that two heads are better than one proves itself true in ‘House For A Sculptor’ — a home and studio designed by Belgian architectural studios, Raamwerk and Van Gelder Tilleman.
The architects were asked for two spaces — a workshop and a home — no easy feat on a small, corner plot. Through a clever shifting of positions, they created an outdoor space that separates the two areas of the property. Whilst structurally different, the studio and home are united by the practicality and simplicity of their design. The architects explain; “The concrete layers divide the brick walls and articulate the internal organization of space.” The home utilizes understated brick, clean lines and innovative masonry techniques that seem to pay homage to the work of the client. The walls of used brick have deliberately bulging joins which gives an already textural surface the ability to through light and shadow. The brightness of the mortar was achieved through multiple on-site trials with chalk. “The bricks are recuperated from an old demolished factory building in the neighborhood,” the architects elaborate, “To achieve the wall texture we asked the masons to let the mortar bulge out between the stones. Then they used a dry brush or their hands instead of a trowel to remove the redundant mortar on the joints. This required a specific sensitivity and skill from the masons to achieve a consistent result for the whole building.”










All images © Stijn Bollaert

















