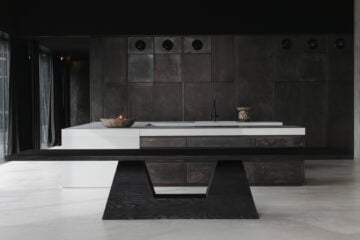
A ‘Flying Box’ Built From Shipping Containers
- Words
- Anna Dorothea Ker
Faced with the challenge of a small budget and plot of land, 2A Design decided to use shipping containers to create a prefabricated home entitled ‘Flying Box Villa’.
Located in a rural village near Rennes, northern France, 2A Design sliced the design into three 100sqm levels. The first one houses parked cars, a sewing studio, laundry and entrance to the house. The second, the garden zone, includes a living room, and the third hosts a sunroom, which opens onto a roof terrace planted with trees. “We forget then,” explain the architects, “that the house doesn’t have a real garden […] Now we are able on this little plot to organize a complete program of the desired urban villa.”












All images © 2A Design / Josué Gillet
















