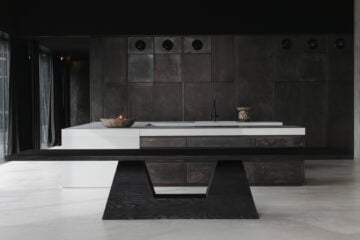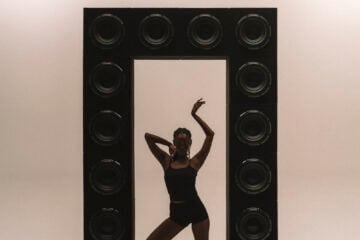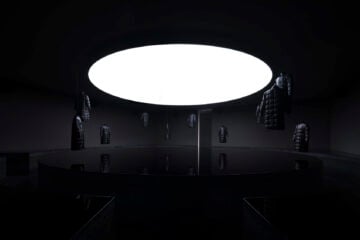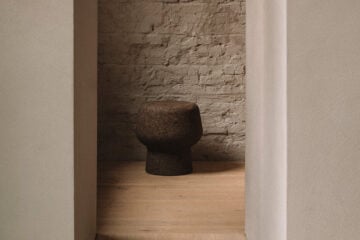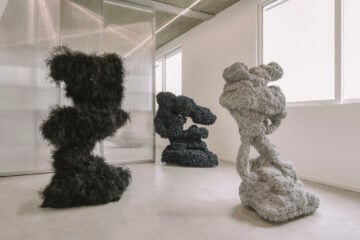Koya No Sumika by mA-style
- Words
- Caroline Kurze
mA-style architects finished Koya No Sumika as a subtle extension for a young couple’s traditional one-storey house in the coastal city of Yaizu, Japan with amazing white and wood balance.
+ Read MoreThe well-executed project reflects a strong desire for quiet spaces tinged with great lightness. It provides its residents with autonomous living spaces designed to maintain a significant relationship with the original construction. A partially transparent corridor running through a shared garden serves as a transitional stretch between the main house and its extension.
All images © Kai Nakamura


















