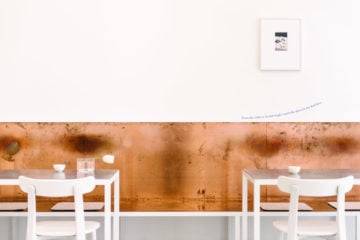
La Cienega Cafe In Matsumoto, Japan
- Name
- Atelierco Architects
- Project
- La Cienega Cafe
- Images
- Ioto Yamaguchi
- Words
- Steph Wade
Japanese firm Atelierco Architects are responsible for the sleek shop interior of ‘La Cienega Cafe’, located in the mountainous city of Matsumoto in central Japan.
The shop owner requested minimal furniture and interiors for the two level concept store. Inside the store is a fashion label, which includes homewares for sale and a cafe. The ground floor of ‘La Cienega’ is the fashion and interiors area, which features light grey concrete walls, white tiled floors and free-standing racks and shelves for the clothing items. A unique feature designed by Atelierco is the moveable wall display—the centrepiece of the room. 84 detachable shelves made from Japanese plywood can either fold out as display boxes, or fit back into place like a puzzle piece, creating a checkerboard configuration. This versatility allows staff to rearrange the display as they see fit; creating a multitude of combinations for visual merchandising. The display is cleverly named after the Japanese word ‘Pata’, which describes the light thudding sound that occurs when something is opened or closed.








All images © Ioto Yamaguchi for Atelierco Architects
















