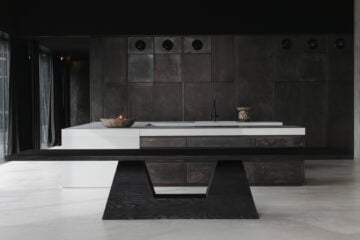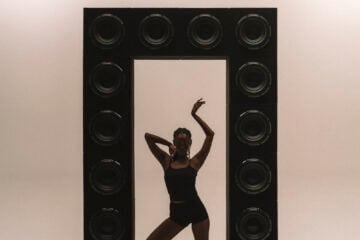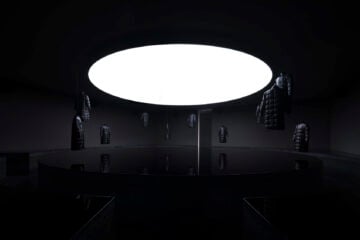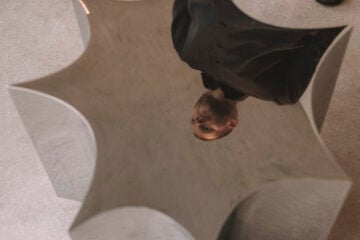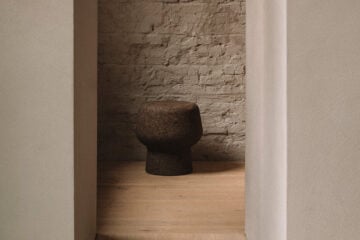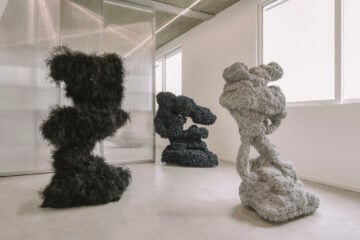Ant House by mA-style architects
- Words
- Caroline Kurze
mA-style architects created the ‘Ant House’, a single family residence in Omaezaki-City, Japan. The almost windowless cube is clad with dark metal panels. When entering the home, you’ll find yourself surrounded by warm plywood tones. Just like in an anthill, you move along nooks and cubbyhole storage leads through corridors on several levels. The living room is positioned in the middle of the space while a stairway leads up to the master bedroom and children’s area on the upper level. Positioned lower than the 1st floor is an independent unit as a singular room with a gabled roof. Windows and skylights permeating the walls introduce daylight into the internal space.
All images © mA-style architects | Via: designboom























